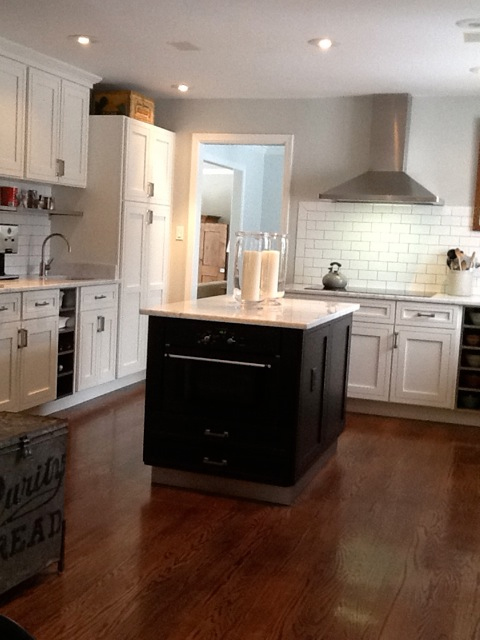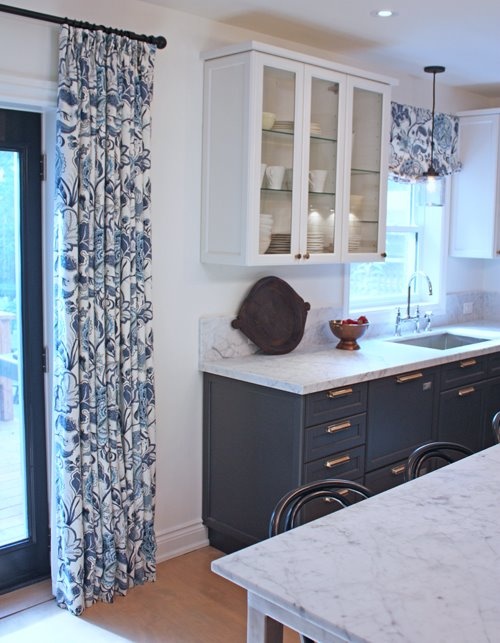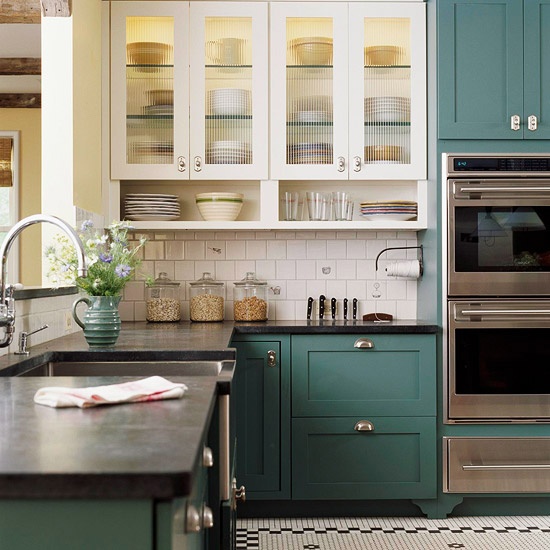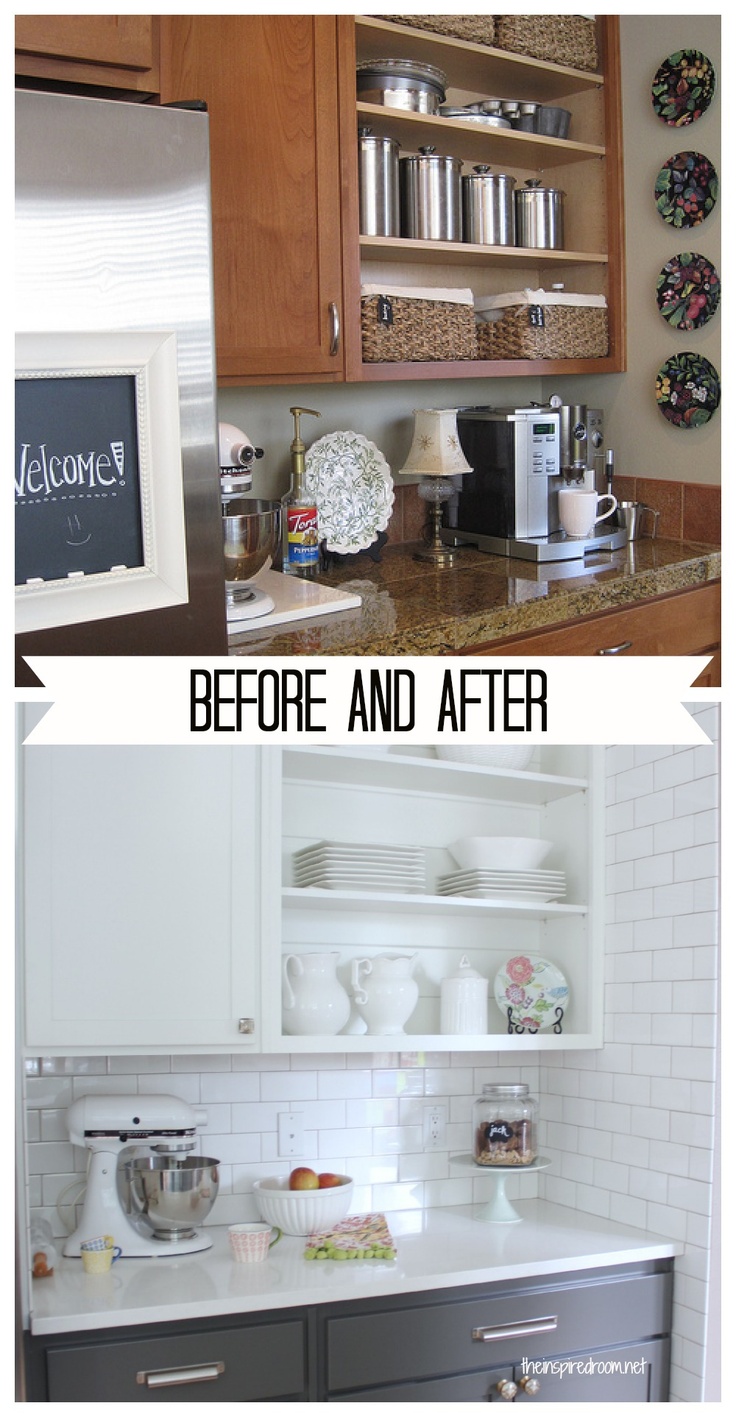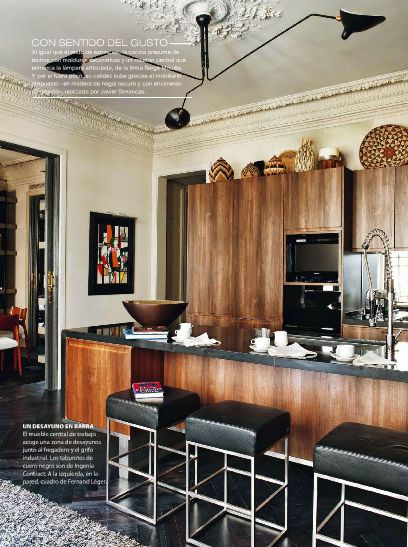Hi friends, thanks for all the fab tv suggestions to get me through the plague that has decimated our house... Luther? Yes. Sherlock? Up next. Also, have you watched the first episode of The Americans yet? It's all perestroika and high waist jeans with an awesome 80s soundtrack. Can't miss.
So notice my title suggests that the kitchen PLANS have progressed... alas, the actual kitchen is as barfy as ever. We've yet to take a sledgehammer to anything, but we're getting closer. I've all but convinced Ben to knock the soffit completely out and see what happens, largely thanks to your comments. It helps to show that I'm not completely nuts when I embark on these grand projects. Also, I have started speaking about the soffit demo as if it were fait accompli, e.g., "after we knock the soffit out..." I think the power of suggestion is working.
So the next step is to figure out what to do with the cabinets once the ceiling is (hopefully) raised. The lovely Naomi at Design Manifest sent over this picture a few weeks ago:

Raise existing cabinets and add shelf below to fill in the space. Brazilliant. But then, Miss Naomi is a professional kitchen designer so she is smart like that.
You know who else is smart like that? Lisa, who commented on my white kitchen post. Behold her horrifying before picture:
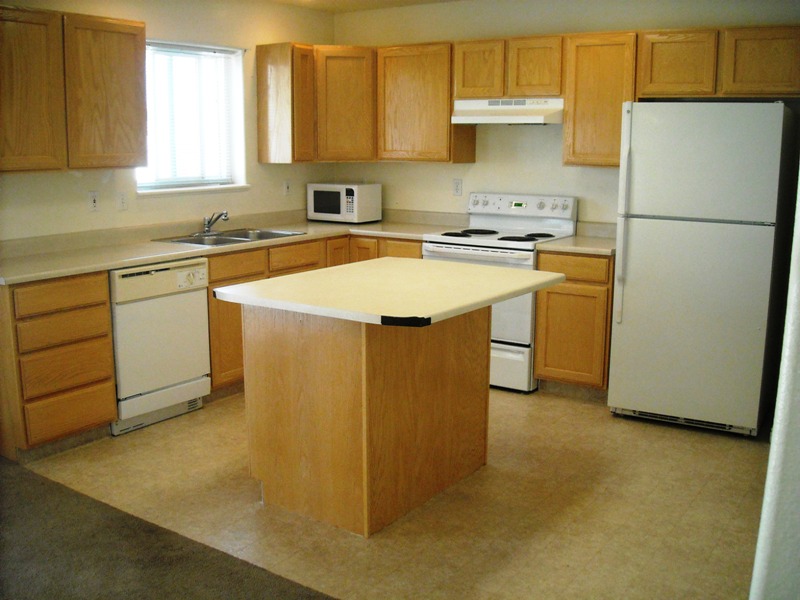
And her glorious after:

Let's discuss how much shuffling those uppers around opened up this kitchen. A whole big lot, that's how much.
Here's another reader redo from Justine, who transformed the most hideous ranch oak cabinets into this oasis of soffitless delight, replete with new Ikea cabinet fronts. Oh how I wish! One thing I'm eyeing is the space over the pantry where the soffit used to be. I had planned on building the cases up to the ceiling and ordering new doors, but maybe I don't have to?
Let's review the situation:


Oy. My eyes!
Ok, now for the plans:
1. Remove soffit and drywall in beam. Maybe add simple molding.
2. Raise upper cabinets and add shelves below. New glass doors for the uppers. Like this:
What the hell, just give me the entire kitchen.
3. Decide what to do with the floor to ceiling cabinets... build cases up and add new doors? Or maybe something like this?

But I think this is way more than the 12" soffit removal will give me. This part is confusing ... not sure what to do yet.
4. Paint.
And this is where things get really nutty. I'm pretty set on white/cream uppers, but the lowers... well. First of all, I believe the floor to ceiling cabinets should be the same colors as the lowers, right?
Except what about the free standing pantry/fridge cabinet? White, or lower color?
As for the paint scheme, I know I could pull off something like this -- even with my bung counters:
This is kinda what our floors look like now.
Here's the two tone white/gray look again...
The Inspired Room did a real super good reno that pretty much matches exactly what I had originally planned.
Now, I know this is going to make me sound like an asshole, but the fact that this look has been done (and done beautifully), makes me not want to do it anymore.
Don't get me wrong, this is still my awesome backup plan.
But now I am hatching a new crazy plan...
Namely, I am considering replacing the wood lowers with... wood lowers. Wait -- not even replacing, because we're keeping the old cabinets. The old SOLID WOOD cabinets.
But what if we stripped them, and stained them darker to tame the grain, and then we waxed or oil finished so they wouldn't be 80s lacquer perestroika shiny, and then we added some awesome brass hardware?
What if?
I know you probably think I'm crazy, and maybe I am. But just wait until I unleash a torrent of super dope wood kitchens on you. A tiny taste:
Now, how hard will this be to execute???
Remember that I'm sick. Please be gentle.
