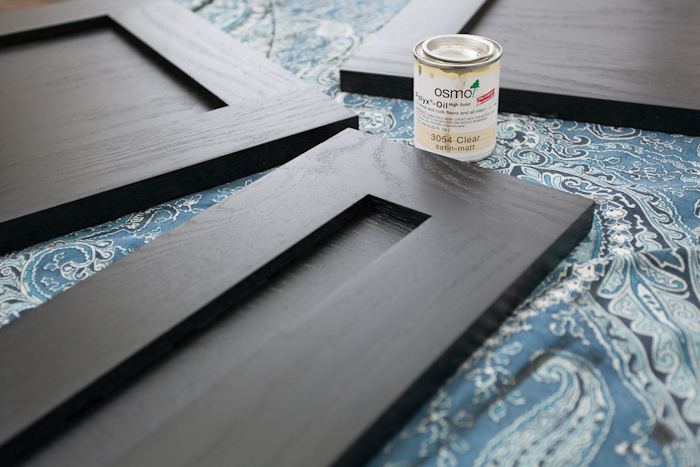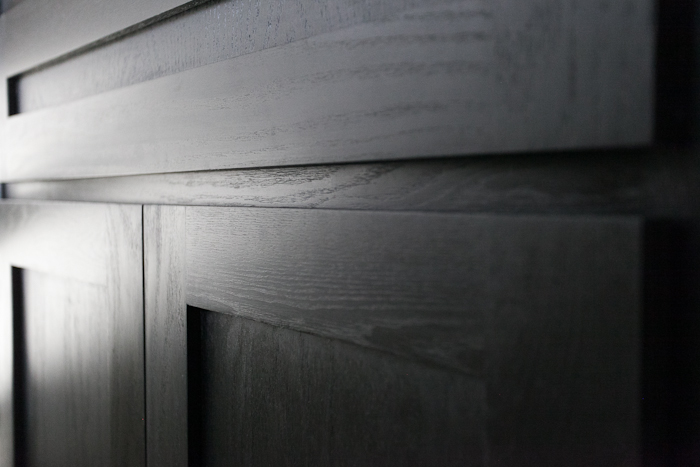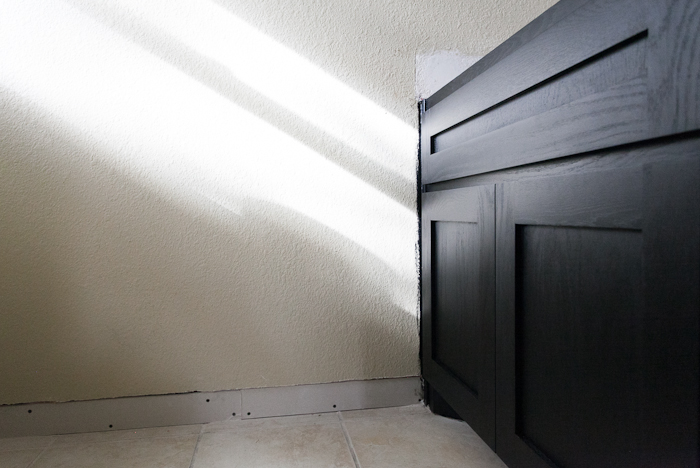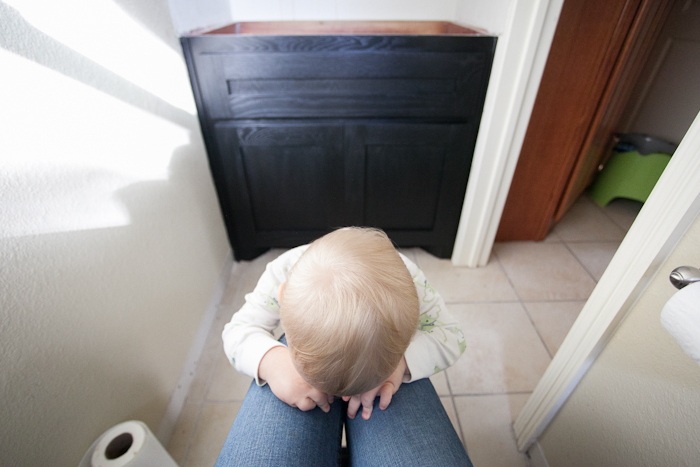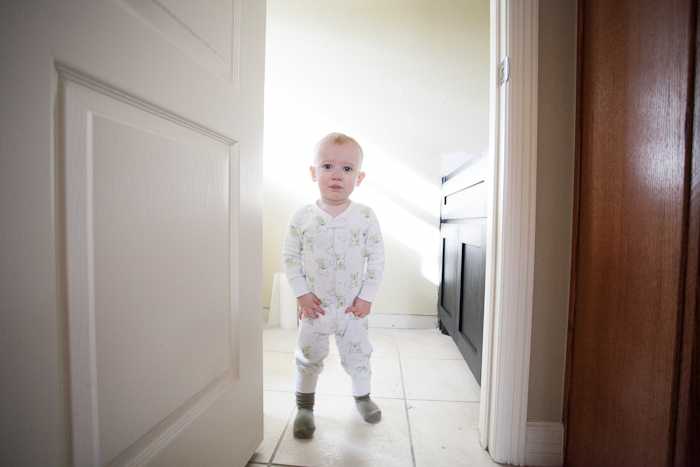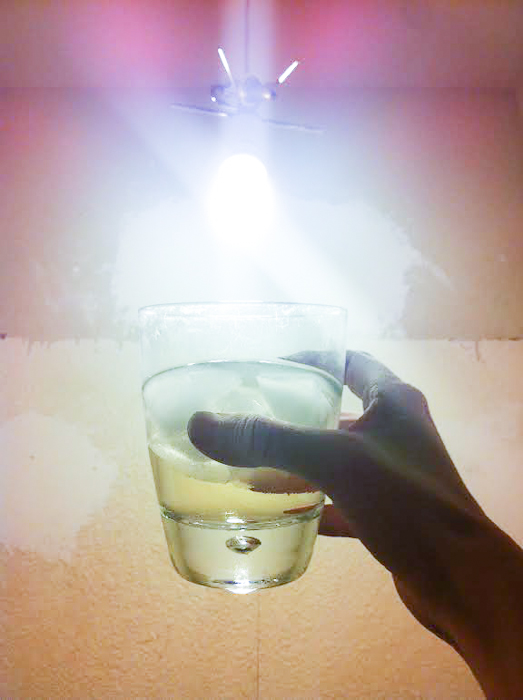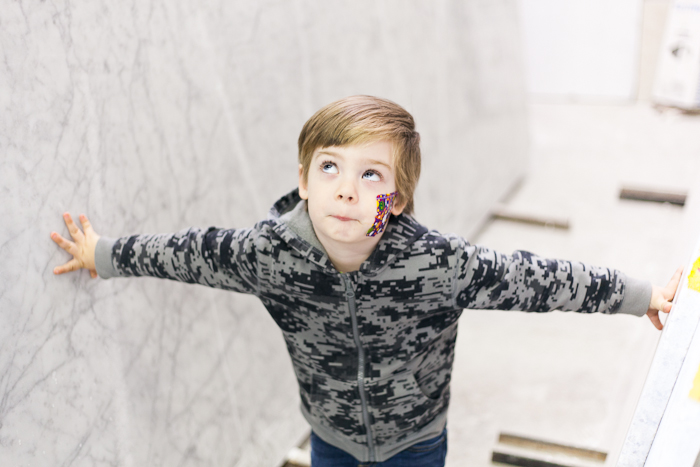Hello friends! Welcome back to the One Room Challenge, the crazy internet wide scramble to completely redecorate one room in six weeks. [Catch up on previous posts HERE.] I am struggling to wrap my head around the fact that we're now halfway through and I don't even have a mirror or lighting picked out... I'm feeling a bit like Aesop's hare here. We made super headway super fast, but now I'm super tired. At any moment I might lie down and twiddle some buckwheat whilst taunting tortoises with better project management skills than mine, but first we need to congratulate me on my hotdogging DIY skillz. At least the hare is flashy, right?

As you may recall I started out with a nuclear orange vanity of indeterminate but undeniably bad design. Well, I upgraded those sleazy doors for some fresh and clean oak shaker numbers from Barker Cabinets. I'll admit that I spent more than a few hours caressing them, getting to know every inch of virgin woodgrain. It was hard to slap on that first coat of stain. But after sanding them smooth with 150 grit paper, I screwed up my nerves and brushed on the Speedball india ink.
Yep. Speedball. India. Ink.
Black as night, this stuff is. It makes regular "black" stain look like weak coffee, but if you try this for yourself please learn from my trials and four letter word filled tribulations: do not buy the acrylic ink (on left). The one on the right is what you want (PS, thanks for making the labels look so easy to differentiate, Speedball). It is waterproof and contains shellac, which is a sanding sealer so it doesn't raise the grain like the acrylic stuff. Also it flows ever so much more nicely and doesn't build up in tacky layers.
Can you tell that I spent a zillion hours reading woodworking lumber jock forums before I started this project because I am a giant nerd?
Now I'm a dirty nerd in need of a manicure.
After permanently dyeing my skin black in the process of brushing on two coats of ink, I finished with Osmo polyx oil.
I kind of refused to hermetically seal my hard earned woodgrain with polyurethane, so I spent another brazillion hours researching finishing options before settling on a hybrid hard wax. This stuff is totally food safe and eco friendly, plus is it easy to apply -- wax on and wax off Ralph Macchio style. Repeat 8 hours later -- crane kick optional but not required. Voila! Delicious juicy woodgrain with a touchable oiled finish.
All that stripping, sanding, and staining, sublimated into one grace note of beauty. I hear angels singing and rainbows weeping with envy.
Rather than painting the cabinets black, I used this process as a test for our future kitchen remodel that will probably maybe never happen someday. I don't mind the idea of painted cabinets, but I do worry about chipping and the difficulty of touch ups -- especially with Wrecker and Bruiser around to hasten the demise of any fragile finish. This can be touched up and repaired with relative ease, plus I really like the ebonized look.
Now whether this stuff will stand up to dribbled toothpaste and marathon boat parties hosted by our as of yet uninstalled sink, I do not know. This guy wants to remind me not to get too high and mighty on my champion DIY skills.
He would also like to know if yogurt from the trash tastes as good as yogurt from the fridge.
Because I said no I am not allowed to bask in the glory of my success.
Unless I leave to forage for fresh yogurt, in which case I should come back. Now.
It's a wonder that anything gets done around here. But you may have noticed we managed to drop in an overhead light, positioned above the sink.
Hilariously/not hilariously it is located exactly where an overhead light used to exist before the previous owners installed that hideous vanity light. We pretty much went back to the future. Or... something. Time travel confuses me.
Light is helpful when you have to spackle and sand at pitch dark o'clock, which also happens to be renovation celebration o'clock. I like ice with my whine. Don't judge.
To top off my winning streak, counters have been ordered and will be installed shortly. Ike picked them out -- or so he thinks. He also picked out the gargantuan face bandage which is covering precisely nothing. That's gonna hurt when it comes off, kid.
To summarize: I am basically king of the world, a super-ish parent with the very best that trash cans and stone yards have to offer, possibly the most talented DIY'er ever, and definitely a designer in charge of her own destiny.
Except that I had a hyperventilating panic attack and ordered totally DIFFERENT WALLPAPER. Bad hare, baaaad hare. From winning the race to cowering under a rock with my face in the dirt. Self saboteur in the extreme.
Goodbye beadboard, hello new wipeable wallpaper. We will discuss this ad infinitum next week. For now, just know how the mighty have fallen. I am in trouble.
Until then, please do see how my fellow participants are faring in their own race against time. Only three more weeks left to go!


