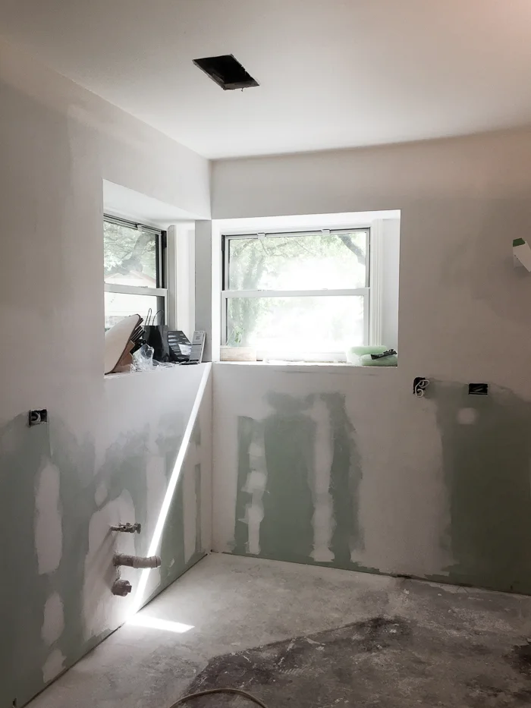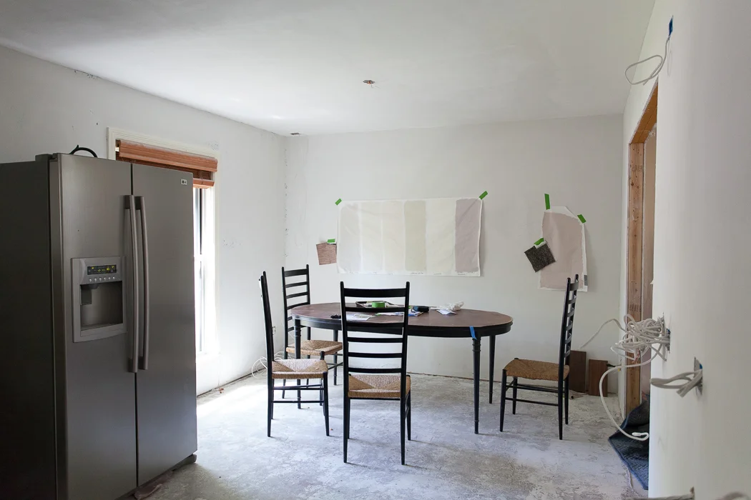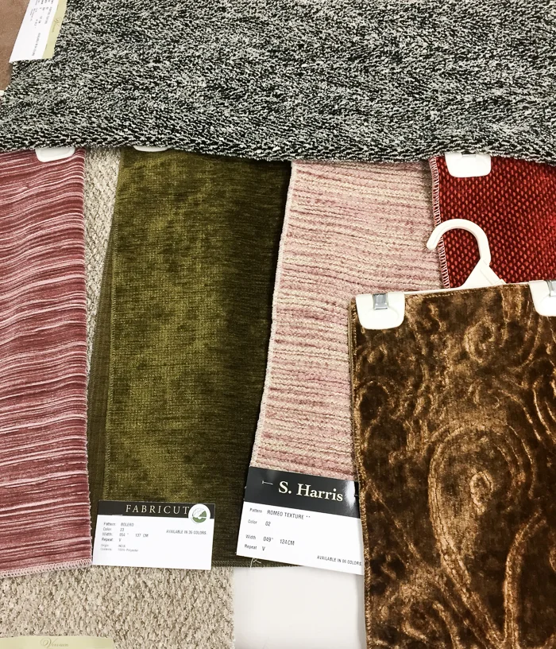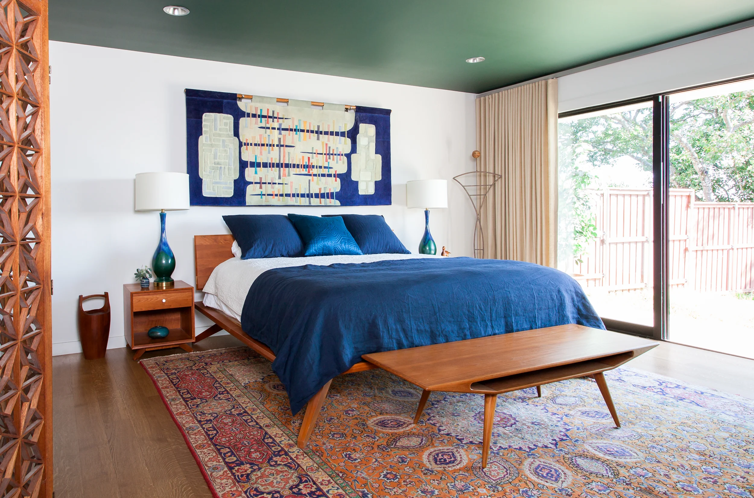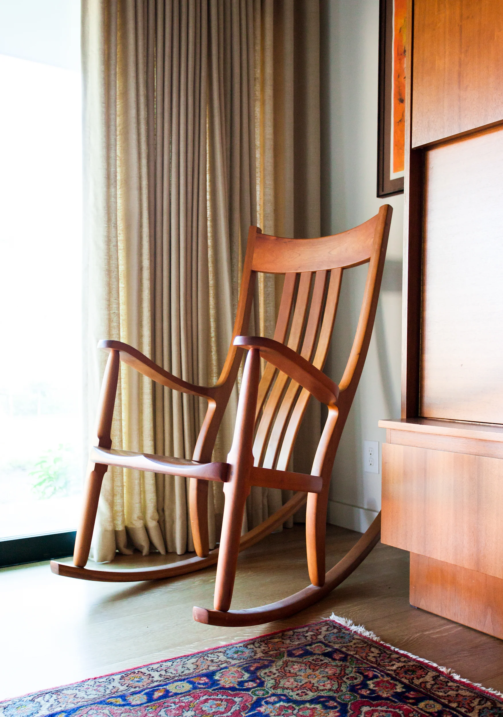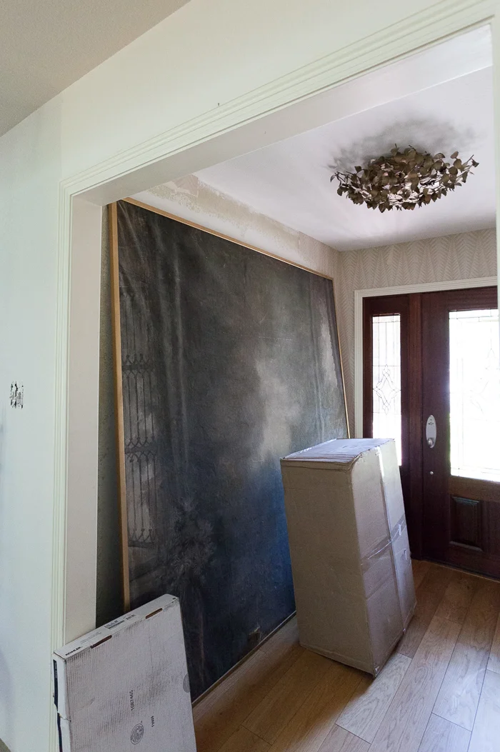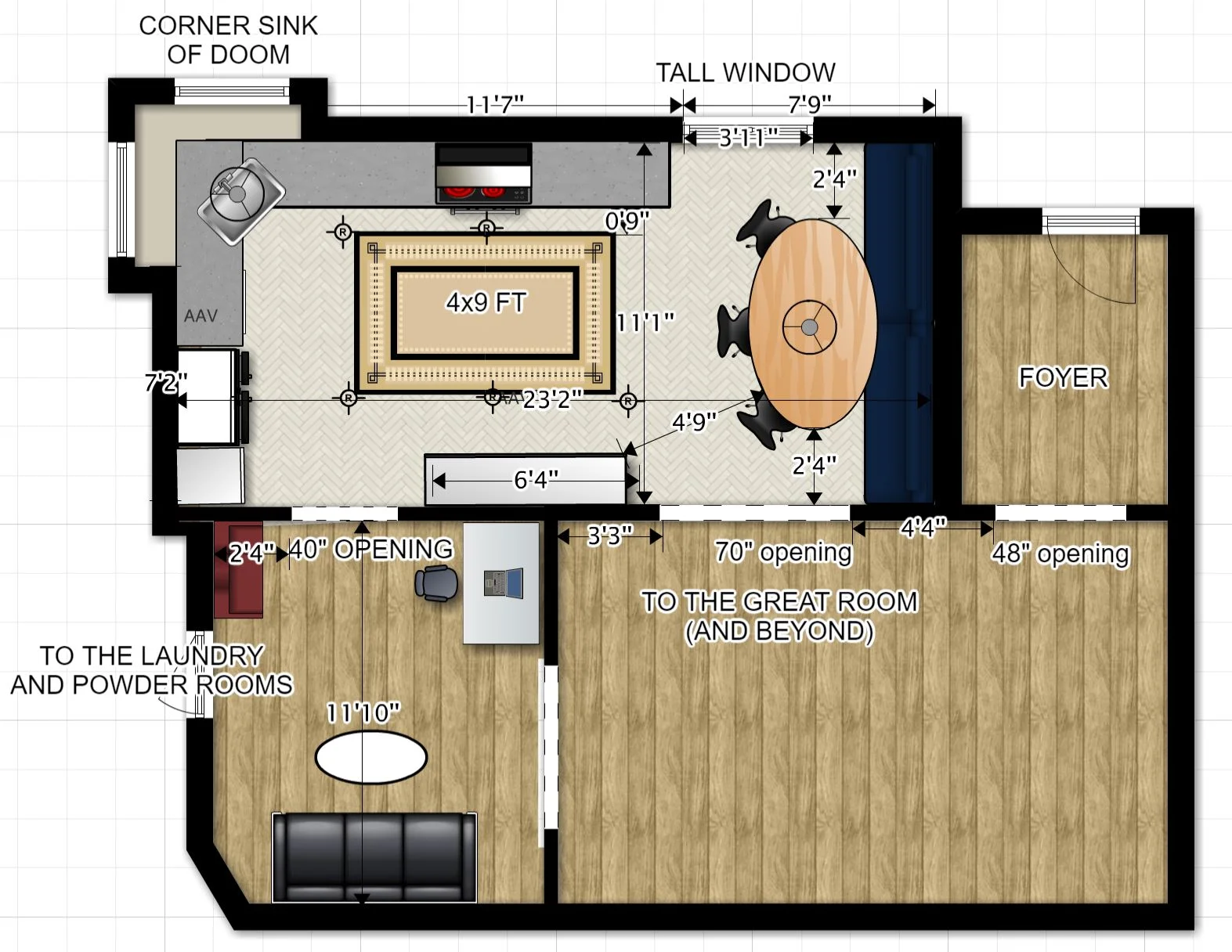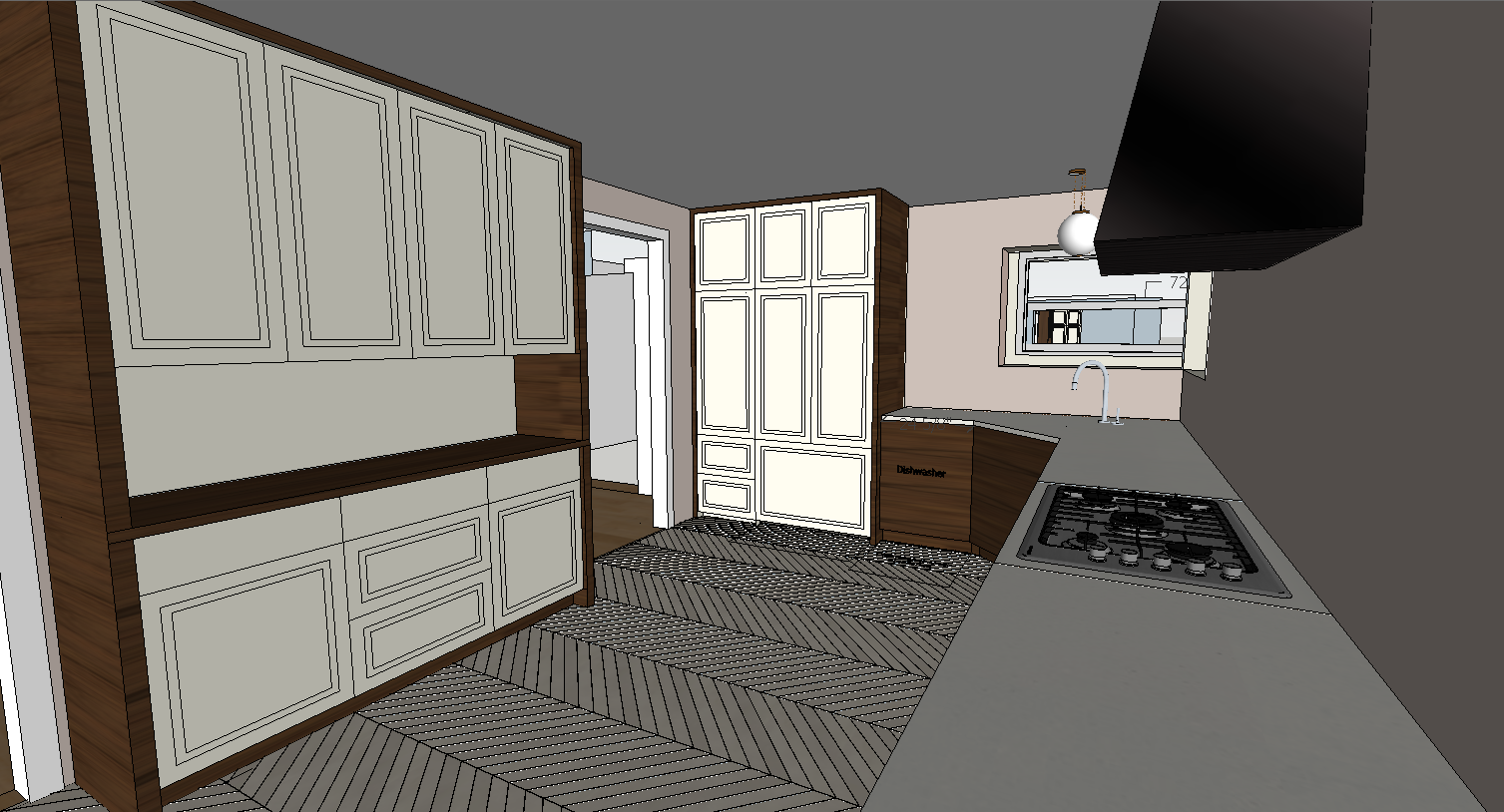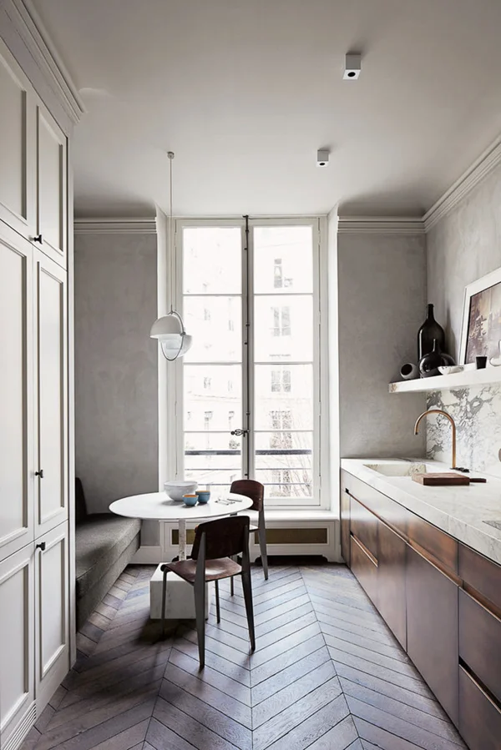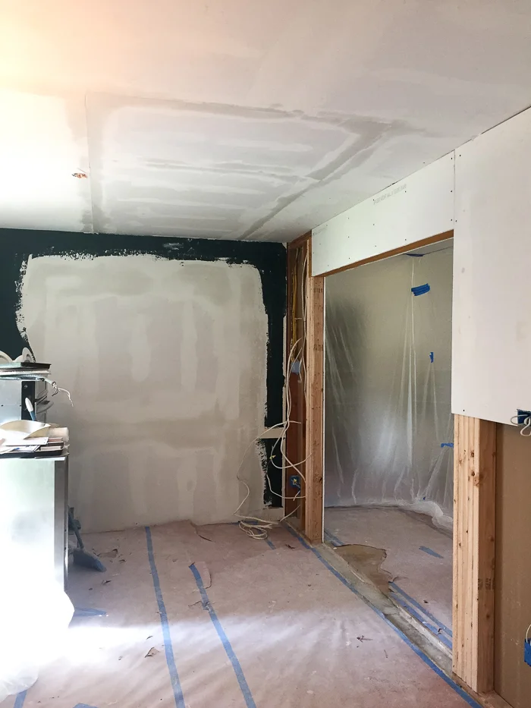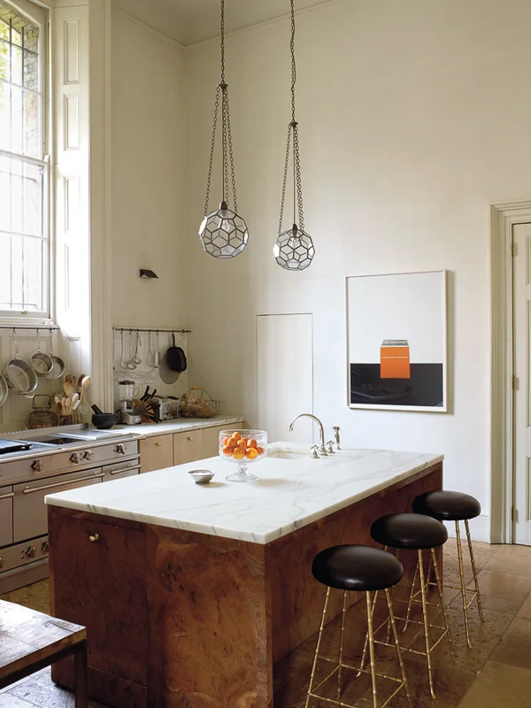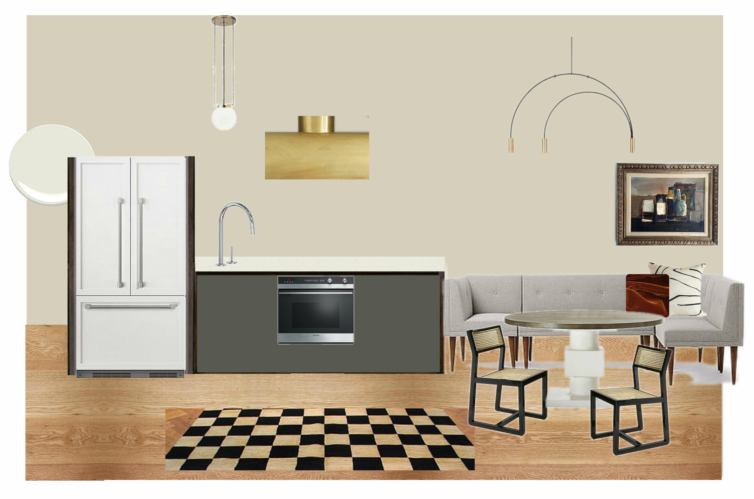Welcome back for Week Three of the One Room Challenge, wherein I chronicle the renovation of our kitchen and adjoining study over the course of six weeks. Many thanks to our host Linda of Calling it Home and to our sponsor House Beautiful for putting my feet to the fire, because we all know this would not be happening otherwise. Catch up on previous weeks HERE.
Well, well. Here we are at the halfway point, and bleep is getting real. It was all fun and games when we still had a sink, but those days are gone. We trucked through a super long week, so grab the popcorn while I regale you with scintillating tales of gypsum and epoxy.
This picture might be too pretty for the ugly reality of the situation, which is that running water is the essence of modern civilization. We acclimated quickly to no oven, and I think we could have easily moved over to barbecue after the range top went, but no sink is the pits. This gives me a new level of wonder and respect for communities where obtaining clean water on a daily basis is a struggle. And we have a powder room around the corner... let's just say I am incredibly grateful to live in a place where this is not the norm and I don't ever want to take my sink for granted again.
Meanwhile, I can say I'm excited about what's happening over on this wall:
No, not the stainless behemoth I can't wait to relocate to the garage (it's going to fit, right???). If you read my post last week you know I was hemming and hawing about wrapping a banquette around the corner and in front of the window. Once we enclosed the old entry we found ourselves with a long void, so we decided to run a custom banquette across the new back wall. Our aging table and chairs are filling out the space just to triple check clearance. Forget measuring twice, measure 50 times before you spend those dolla bills on custom upholstery.
Here's the view from the living room side, where I am thinking the old teal shelves might find a new home. I'm pleased that running the banquette along the back wall will allow more light in from the window. BUT... when we decided to run the banquette across the wall edge to edge I realized we had to enclose the right side of the wall opening in a bit more to allow for plenty of seating depth. This meant adding more drywall, texture, re centering overhead lights, etc. It was all for the best, as now the opening is centered on the window, but my point is every change order unleashes a world of hurt on the most wonderful framing crew in the world. Thanks guys for never making me feel like a jerk. I sincerely appreciate it!
Here's the plan for the banquette, drawn by my super fabulous right hand woman Lindsay:
No one wants to sit on an 18" deep piece of plywood, so build it out fat and cushy if you have the space.
I think this is going to be tres awesome, especially with ultra swanky fabrics from Fabricut, who is generously sponsoring us:
Behold a sampling of some inspiration fabrics. I am SO EXCITED about this! Have you seen the fabulous 20 ft long wall of raw silk drapery from Fabricut we used at Project Mid Mod?
Heaven. I'm a big fan of their products.
Meanwhile back at the ranch, gaining the banquette wall means losing my wallpaper in the entry. I am going to be 100% honest when I say I don't think I'm going to be able to pull the trigger on new wallpaper before the challenge time clock hits doomsday, hahaha I mean REVEAL DAY.
Zoinks. This whole entry needs a makeover, including new glass in the doors. I loved my Neisha Crosland paper but three walls are damaged and I'd pretty much have to start from scratch at this point. I'm not sure what to do, so I will probably do nothing right now. And somehow the Victorian backdrop has to get into our bedroom. It might have to teleport.
In the interest of my sanity let's focus on decisions I have made, including wood stain from Rubio Monocoat (thanks for the tip, Lewis Trimble!). On the left is Cashmere Brown and on the right is Intense Gray. I chose the one on the right, and it's almost like a watery toner you apply before the final coat of sealer -- in our case Waterlox. Walnut can be kind of psychedelic and this masks some of the craziness while letting the grain show through.
If you are following along on my instagram, you know that the floors are in! Unfortunately all I have are grainy nighttime photos because as soon as the guys grouted they covered them with paper. So... I haven't even really seen them in daylight yet. Cue hysteria. I did have time to test drive this awesome rug from Annie Selke that I had been planning on, and I'm not sure the scale is going to work. I LOVE THIS RUG. It's so soft and I'm all about the checker pattern. I am crying tears of sadness because my heart and mind are not aligned. Get straight, Sybil!
If your brain is faster than mine, you have realized that floors going in means everything that was in the room must come out...
That was my desk. Send in the jaws of life. At least the beer is closer... because the fridge is in the freaking living room. You can only use the toaster or the microwave, because using both at the same time blows a fuse. I have to laugh or I might pound my face into the wall.
And so, dear readers, let us all leave with this moment of zen. The adjacent kid zone needs a complete redesign, including paint, seating, desk, and lighting... unless you enjoy being impaled by a precariously low Superman's fortress of solitude chandelier. Nevertheless, it is blissfully empty and ready for wood flooring. Yep, this room is getting wood since it's lower traffic and I want it to feel cozytown USA. It also flows better with the floorplan, and it is much easier to continue flooring horizontally than to patch it running vertically.
Here's the floorplan as it stands now. All the fun details will be revealed in weeks to come... Right now I hear five gallons of primer calling my name. YAY.
Feel free to come over and help, but before you bring me pizza and pats on the back check the other 19 designers for progress on their projects!
Centsational Girl | Chris Loves Julia | Christine Dovey | Dwell With Dignity | The English Room
Glitter Guide | House of Brinson | House Updated | J+J Design Group | Lark & Linen | Abby Manchesky
Nesting Place | Old Brand New | Old Home Love | The Pink Pagoda | Rambling Renovators
Erica Reitman | Sketch 42 | Suburban B’s | Erin Williamson Media Partner House Beautiful | TM by CIH
