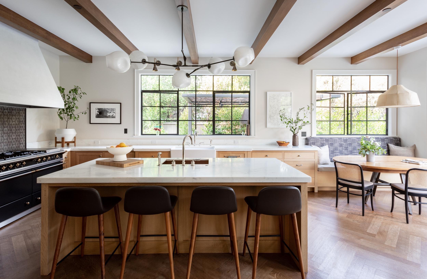


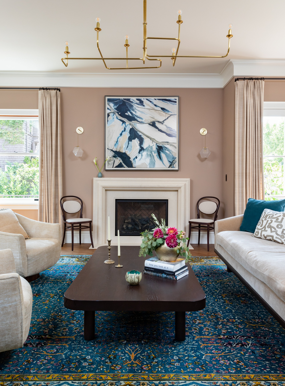
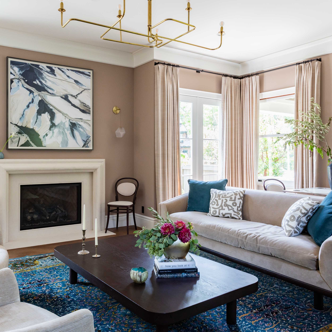
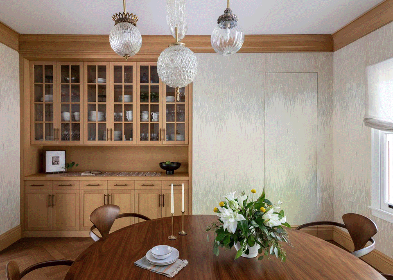
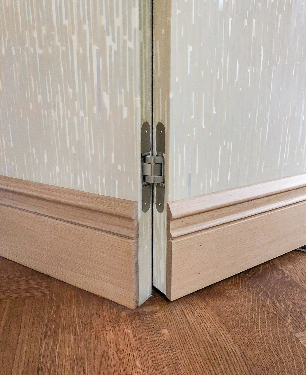
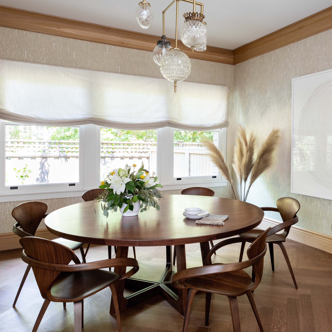
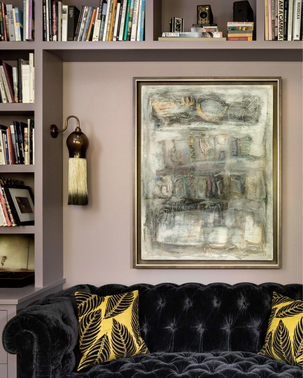
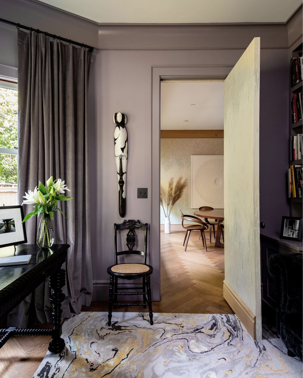
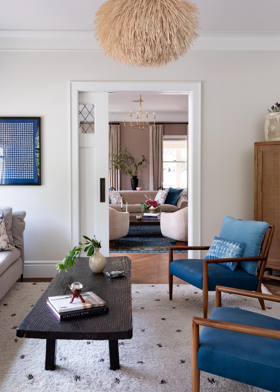
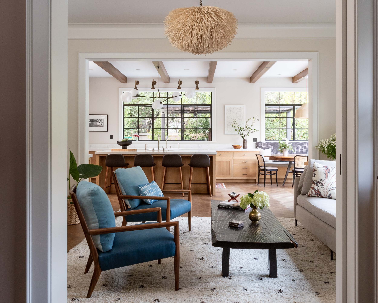
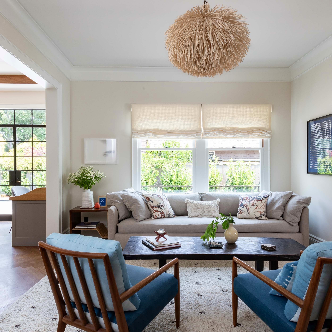
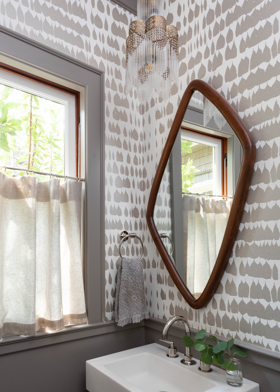
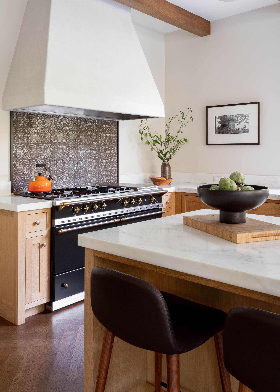
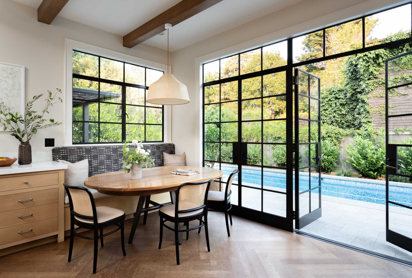
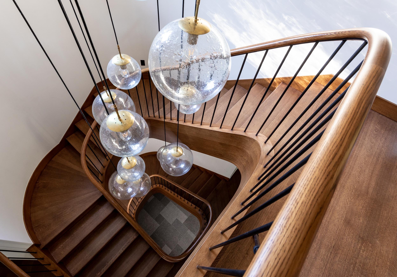
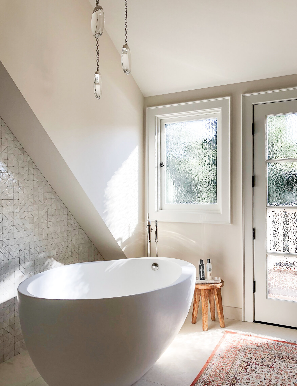

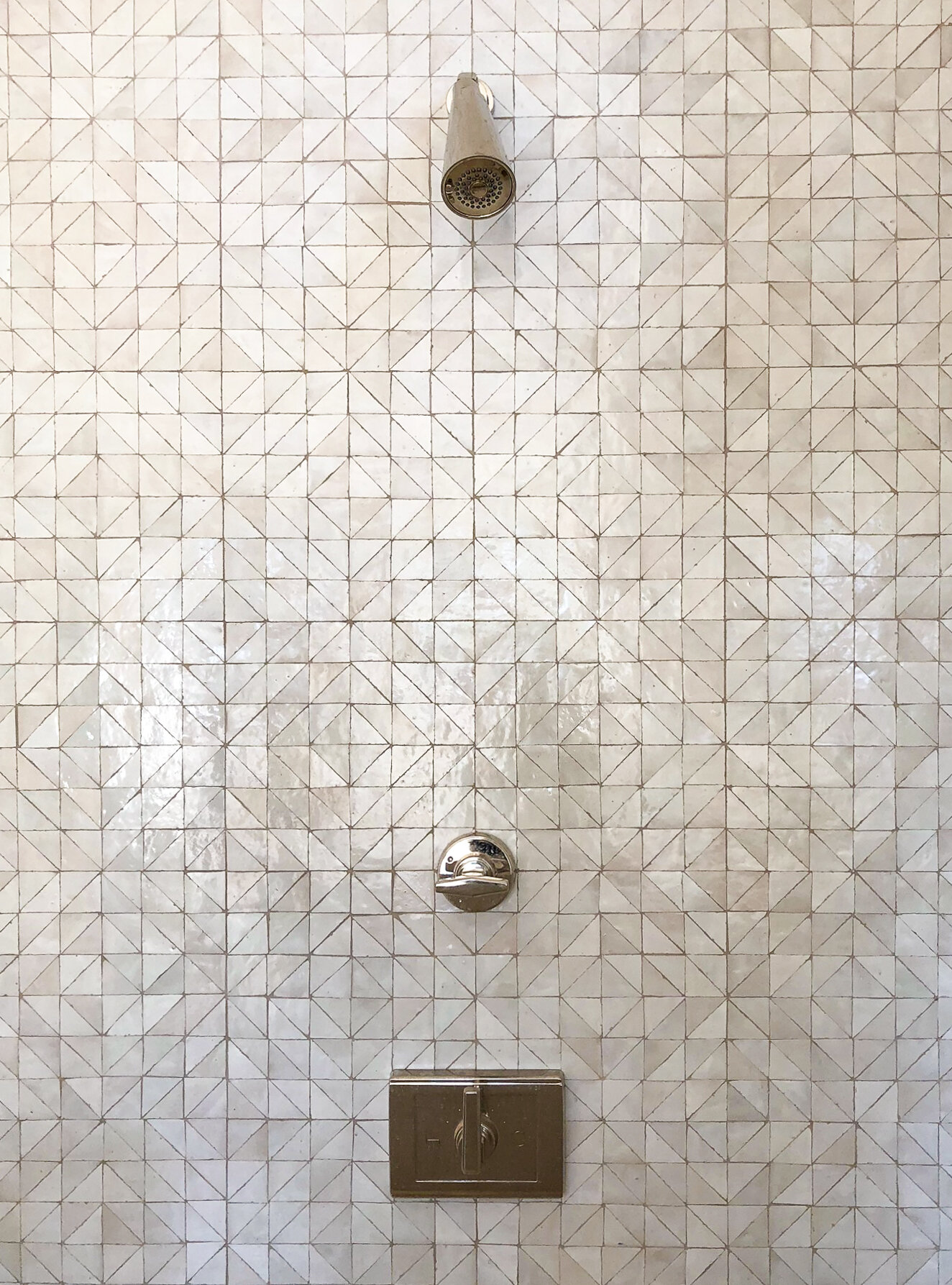
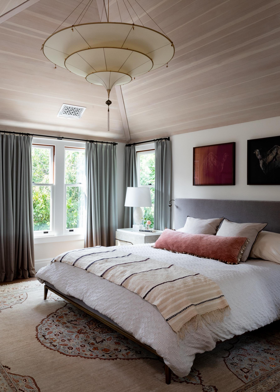
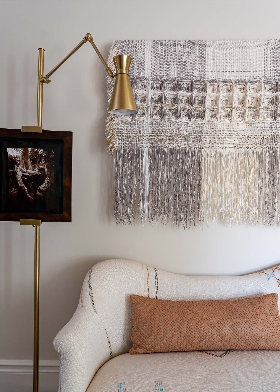
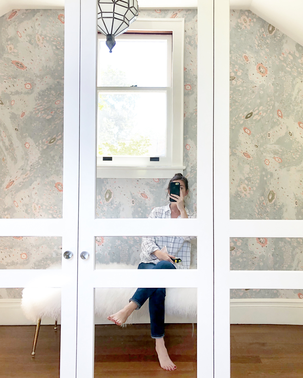
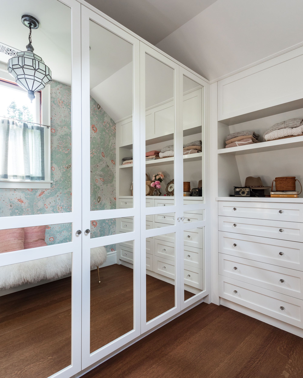
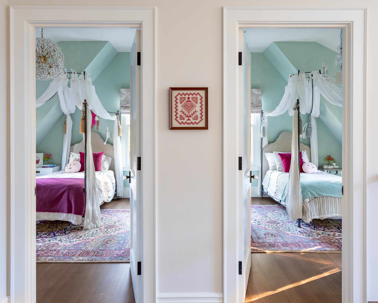
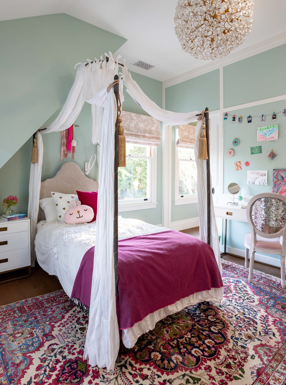
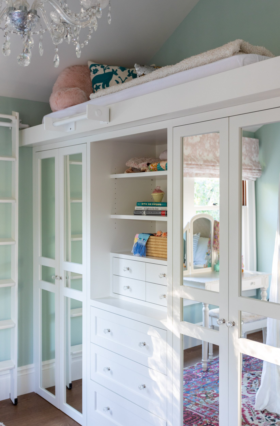
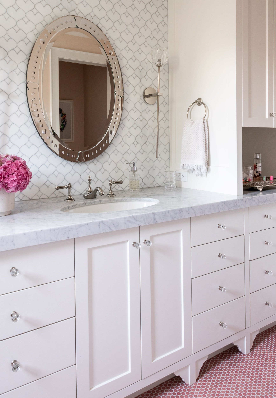
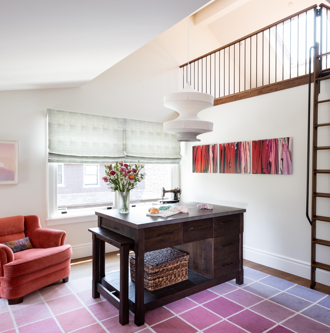
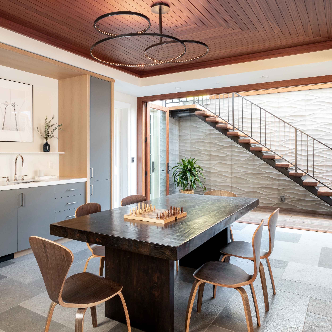
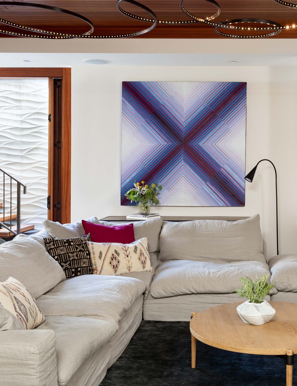
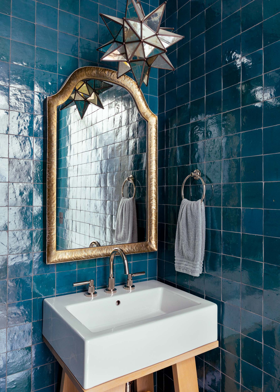
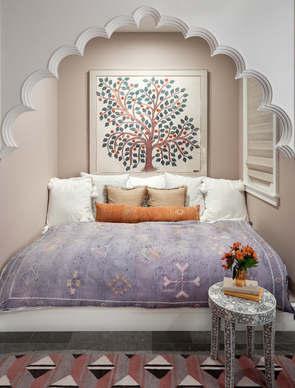

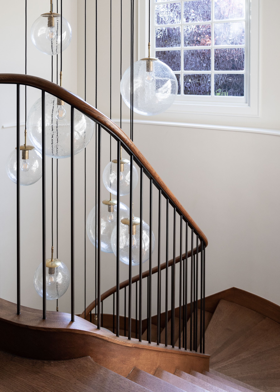


Your Custom Text Here
Old houses have become something of a niche specialty for us, perhaps because they require the patience of someone with respect for their secrets. I grew up in a hundred year old Edwardian and have personally endured cheescloth walls and eternal renovations. An old home is always a work in progress.
This historic Palo Alto shingle home was stripped to the studs, raised up for a full floor basement addition, and then fully refinished in a manner befitting modern life. The goal was to create a relaxed yet refined setting for an extra special family of four. Although ergnomic out of necessity, a number of flourishes were addded in the spirit of the era. The curved staircase was relocated to a more central space that now serves three floors in an elegant progression. Custom millwork was site designed to ensure flow, and herringbone floors add a feminine layer of interest. Every color, material, piece of art and stick of furniture was chosen with love.
Along the way we discovered many surprises and were challenged to maintain flexibility with creative solutions. Moving the staircase created a leftover space that we transformed into a hidden lady library off the dining room. The top floor revealed a number of nooks and crannies, including a loft we connected to the craft room. Even the children's rooms were designed to work together with an ingenious pocket door that can conceal or reveal at the whim of our youngest (and obviously tasteful) clients.
We treat every project with care, but there is something deeply satisfying in the journey of design and preservation for a very old house with a soul of its own. We are so honored to have been a part of this magical collaboration from start to finish.
Of course... an old house is never really finished, now is it?
Old houses have become something of a niche specialty for us, perhaps because they require the patience of someone with respect for their secrets. I grew up in a hundred year old Edwardian and have personally endured cheescloth walls and eternal renovations. An old home is always a work in progress.
This historic Palo Alto shingle home was stripped to the studs, raised up for a full floor basement addition, and then fully refinished in a manner befitting modern life. The goal was to create a relaxed yet refined setting for an extra special family of four. Although ergnomic out of necessity, a number of flourishes were addded in the spirit of the era. The curved staircase was relocated to a more central space that now serves three floors in an elegant progression. Custom millwork was site designed to ensure flow, and herringbone floors add a feminine layer of interest. Every color, material, piece of art and stick of furniture was chosen with love.
Along the way we discovered many surprises and were challenged to maintain flexibility with creative solutions. Moving the staircase created a leftover space that we transformed into a hidden lady library off the dining room. The top floor revealed a number of nooks and crannies, including a loft we connected to the craft room. Even the children's rooms were designed to work together with an ingenious pocket door that can conceal or reveal at the whim of our youngest (and obviously tasteful) clients.
We treat every project with care, but there is something deeply satisfying in the journey of design and preservation for a very old house with a soul of its own. We are so honored to have been a part of this magical collaboration from start to finish.
Of course... an old house is never really finished, now is it?
White Oak Custom Kitchen and Breakfast Banquette
Entryway Seating and Coat Rack
Curved Staircase, Custom Chandelier and Chevron White Oak Stained Flooring
Formal Living Room
California Historic House Formal Living Room
California Historic House Formal Dining Room
California Historic House Formal Dining Room
California Historic House Library & Study
California Historic House Library & Study
California Historic House Family Room
California Historic House Family Room & Kitchen
California Historic House Family Room
California Historic House Powder Bath
California Historic House Kitchen
California Historic House Kitchen & Breakfast Banquette
California Historic House Curved Staircase & Custom Chandelier
California Historic House Master Bathroom
California Historic House Master Bathroom
California Historic House Master Bathroom
California Historic House Master Bedroom
California Historic House Master Bedroom
California Historic House Master Closet
California Historic House Master Closet
California Historic House Kids Bedroom
California Historic House Kids Bedroom
California Historic House Kids Bedroom Closet
California Historic House Kids Bathroom Vanity
California Historic House Craft Room
California Historic House Indoor Outdoor Basement
California Historic House Indoor Outdoor Basement Living Room
California Historic House Pool Powder Bathroom
California Historic House Guest Bedroom Nook
California Historic House Guest Bathroom
California Historic House Curved Staircase
California Historic House Craftsman Exterior
California Historic House Craftsman Exterior Pool Backyard